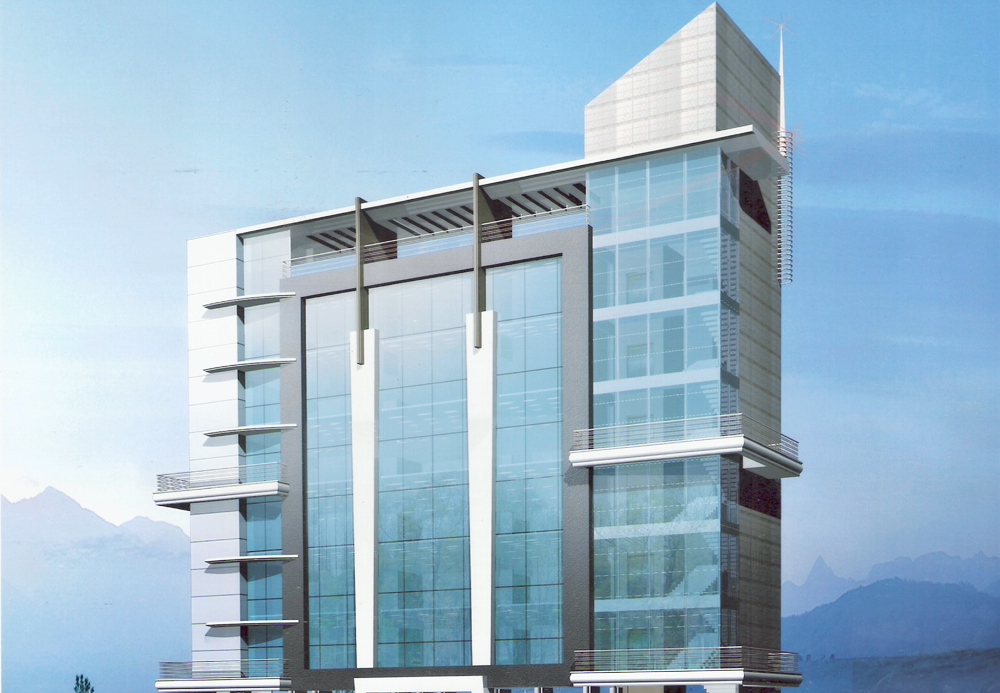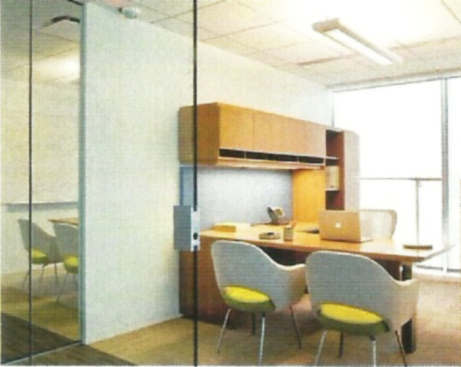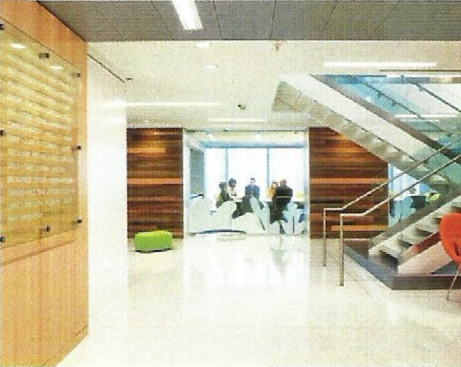Cut Consta….. not corners….. Relocate to…..
Any concept to be truly effective has to be innovative in itsthought, practical in its design and simple yet elegant in its aesthetics. Business and enterprise/commerce demands that the most contemporary technology be wielded with a perceptive touch. An astute understanding of the ground level nitty gritty has to go hand in glove with flawless aesthetics.
Hari Om IT park is a congruence of the best of all; worlds. Conservative in its understanding of commerce, it is radically bold in its technology and refreshingly contemporary in its outlook. The sleek glass and metal structure creates an ambiance that inspires creativity and motivates higher achievement Hari Om IT Park with its value added features and embedded technology, make perfect business sense.
Delivering potential
The true realization of the design is in its execution. The concepts have to be converted into tangible benefits to the end user. Hari Om IT Park is a Podium + 7 storey composition that inspires with its classy facade. The interiors are encased in energy efficient UV coated glass cladding, that lets in panoramic view. The lush landscaping and chick décor at the ground level sets the tone for elegance inside. Hi tech construction with post tensioned slabs, wide spans and minimal columns render and unmatched flexibility to the office spaces, Vastu complaint planning ensures a proper balance of nature energy fields. The value added amenities, superior finishes and Embedded technology make the most user friendly spaces.



